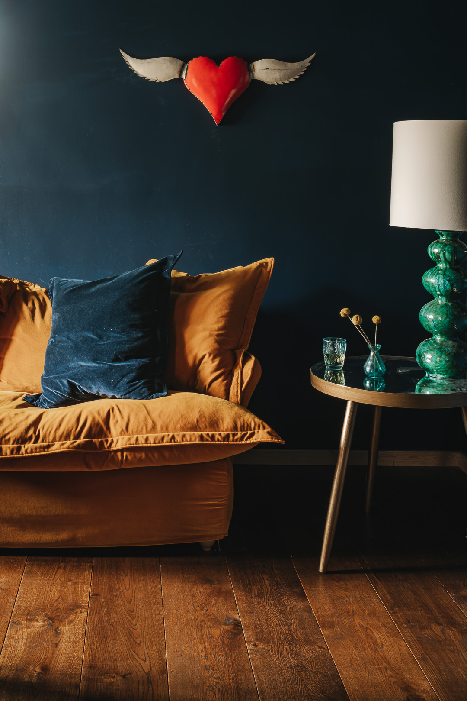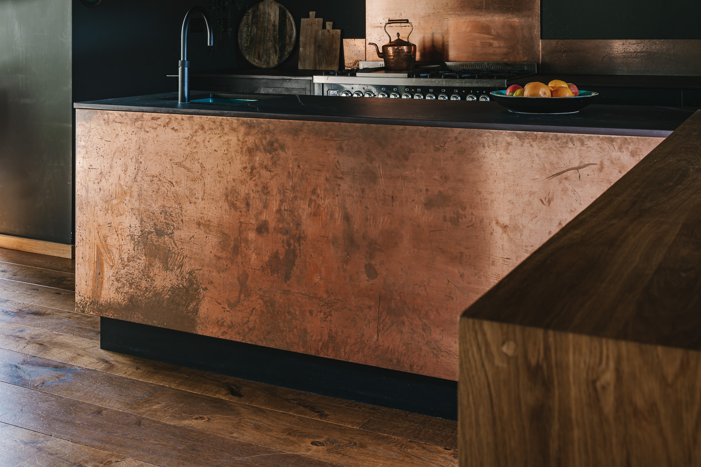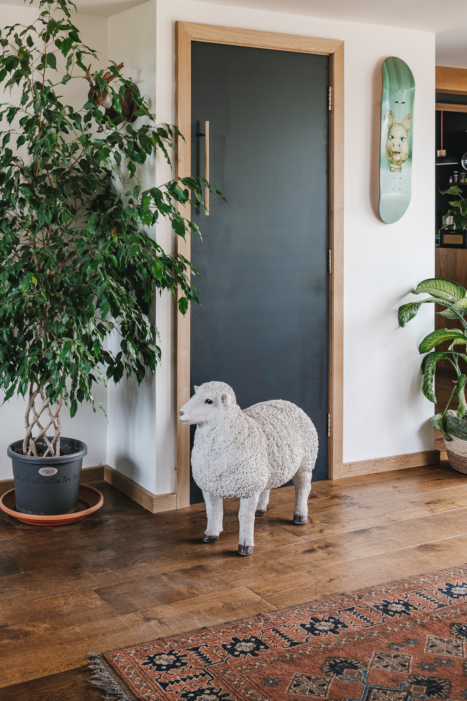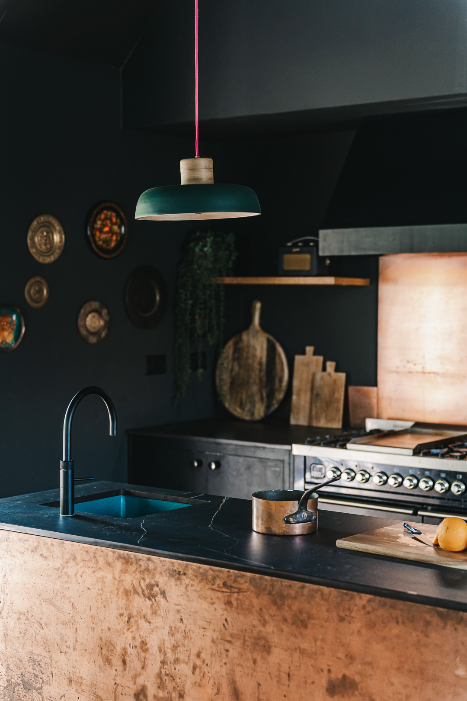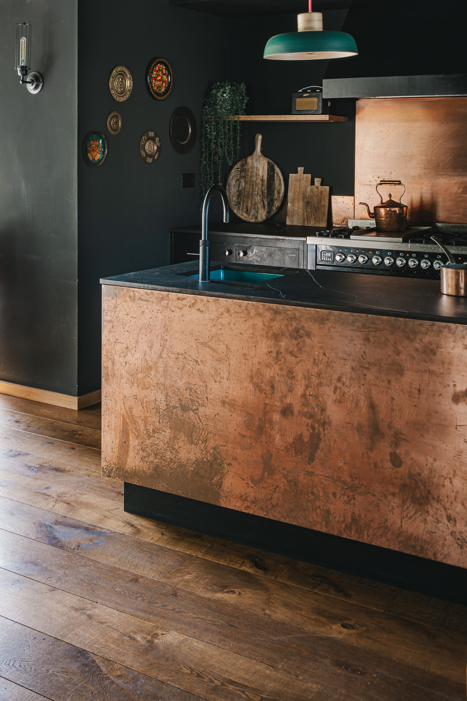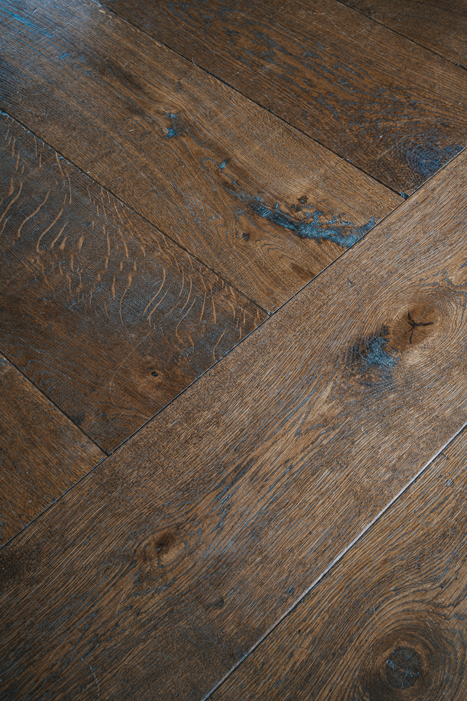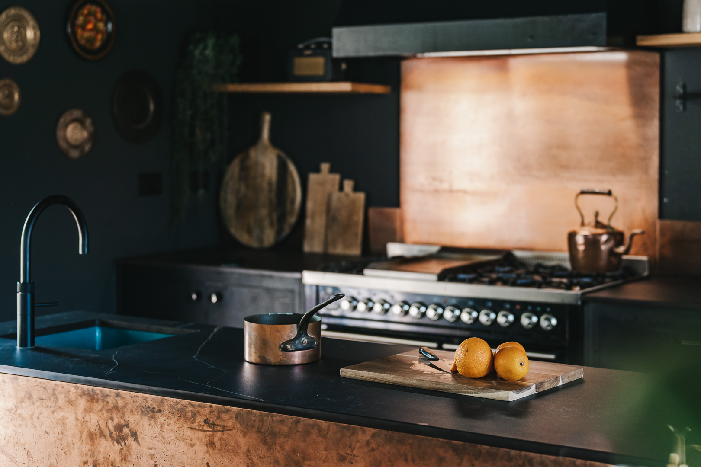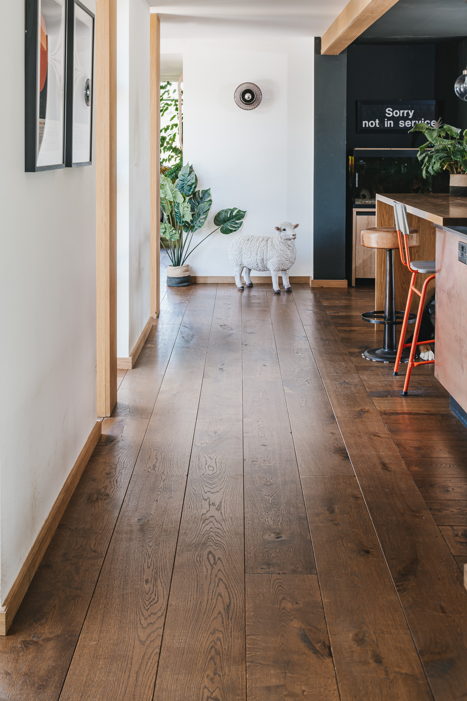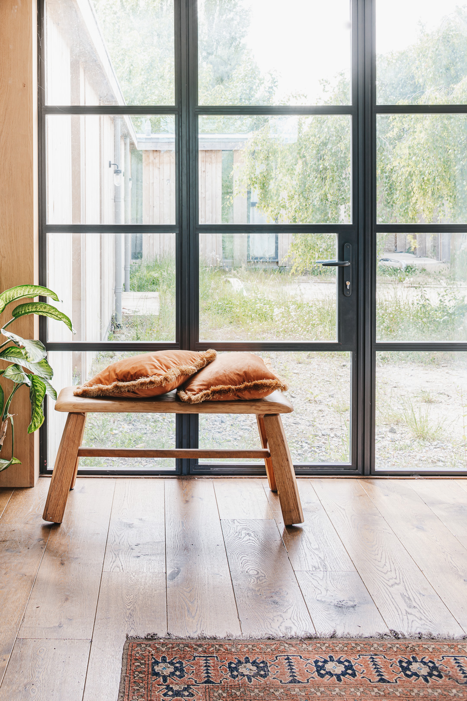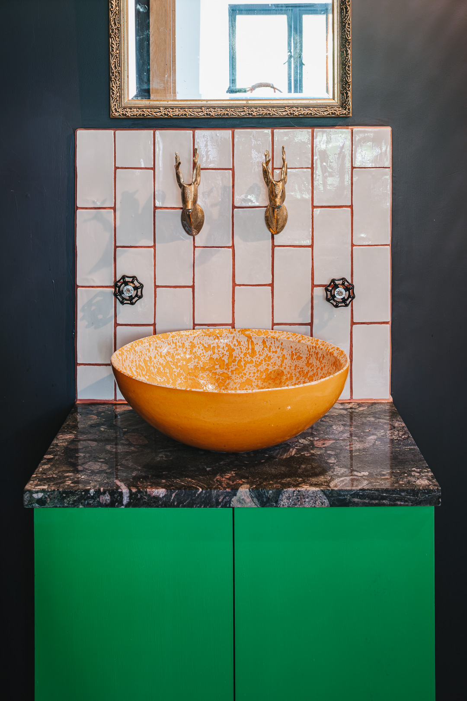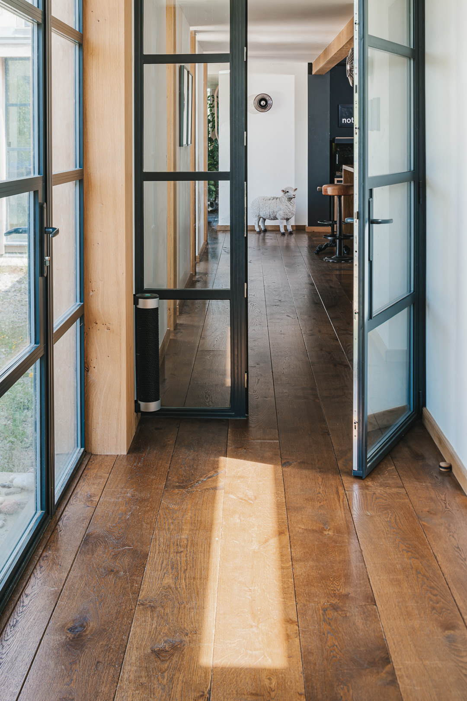
The brief
Over 9 years the couple honed and refined their wish list, falling in love with the idea of modelling the barn into their perfect home. With the help of Bruges Tozer Architects, they developed a design that would flood light into dark spaces and connect the garden and nature more closely to the interior. This included the addition of a single storey wing to house a large open plan kitchen, dining area, utility and extra bedrooms.
With the ground level the largest in the house, choosing the right flooring was key. Prakriti looked at over 30 samples in a range of colours and prices but knew when she’d found The One!
“The team at Tile & Floor were great, so knowledgeable. The sample we chose had depth and warmth – it just stood out.”
The result
Nothing in the building was left untouched and the finished result is stylish, functional and most definitely funky! The newly extended ground floor is flooded with light from a mix of floor to ceiling crittal windows as well as large bespoke roof lights.
An oiled engineered Bourgogne oak plank is laid throughout the ground floor over piped underfloor heating, providing a classic backdrop to the décor which combines bright white walls with rich moodier tones. Laid in different directions to help zone the open plan spaces, the floor is rich with graining and knots and an invisible lacquer gives it the toughest finish for a high traffic area.
In the kitchen, it contrasts beautifully with black Harvey Jones units and an aged copper cladding on the island, while it works perfectly against dark navy walls and a huge mustard velvet Maker & Son sofa in the cosy cinema room.
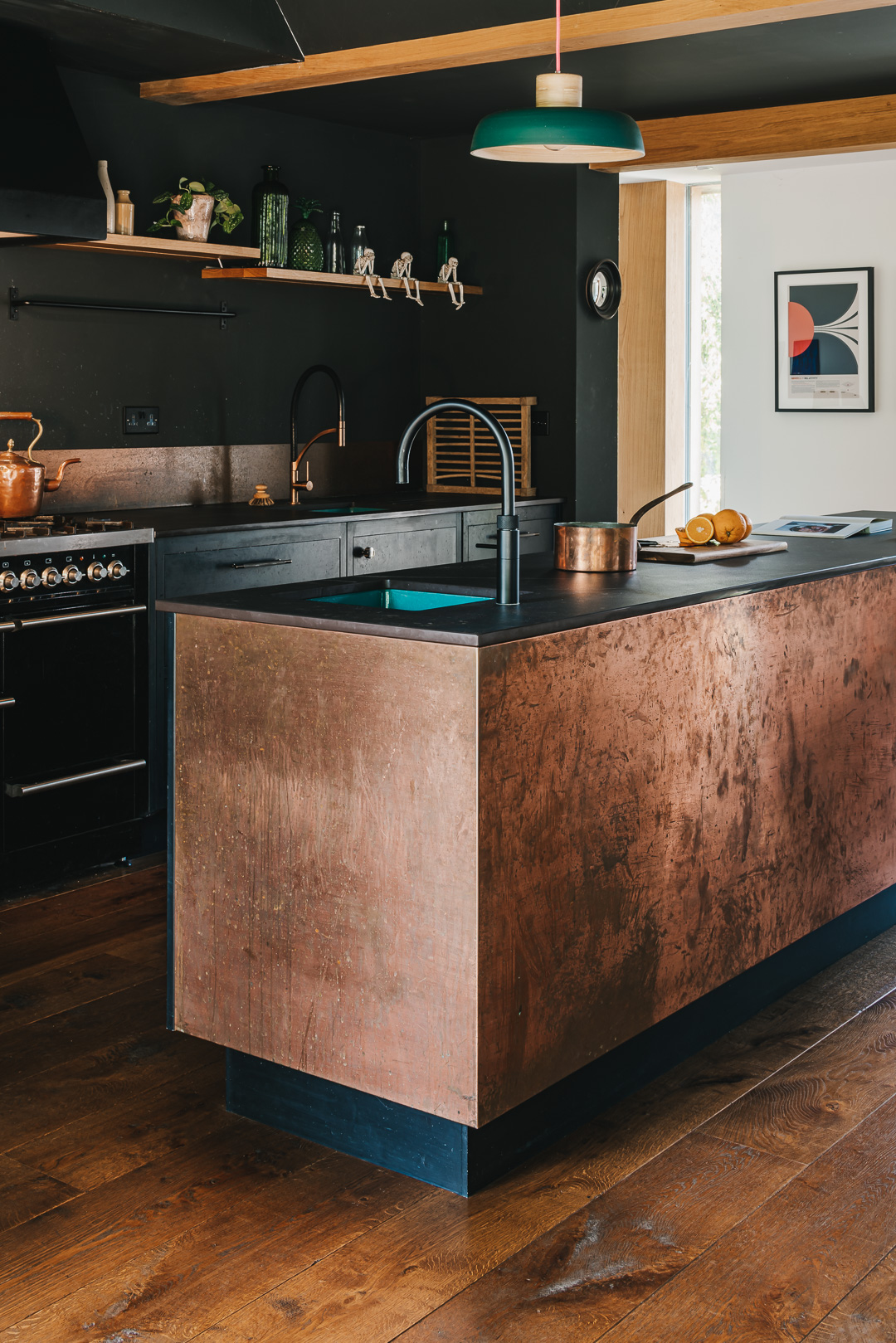
The service from initial enquiry through to delivery was superb, really personal. They even came to site to help us solve a disagreement about which direction to lay the boards in. The floor was so worth the investment.
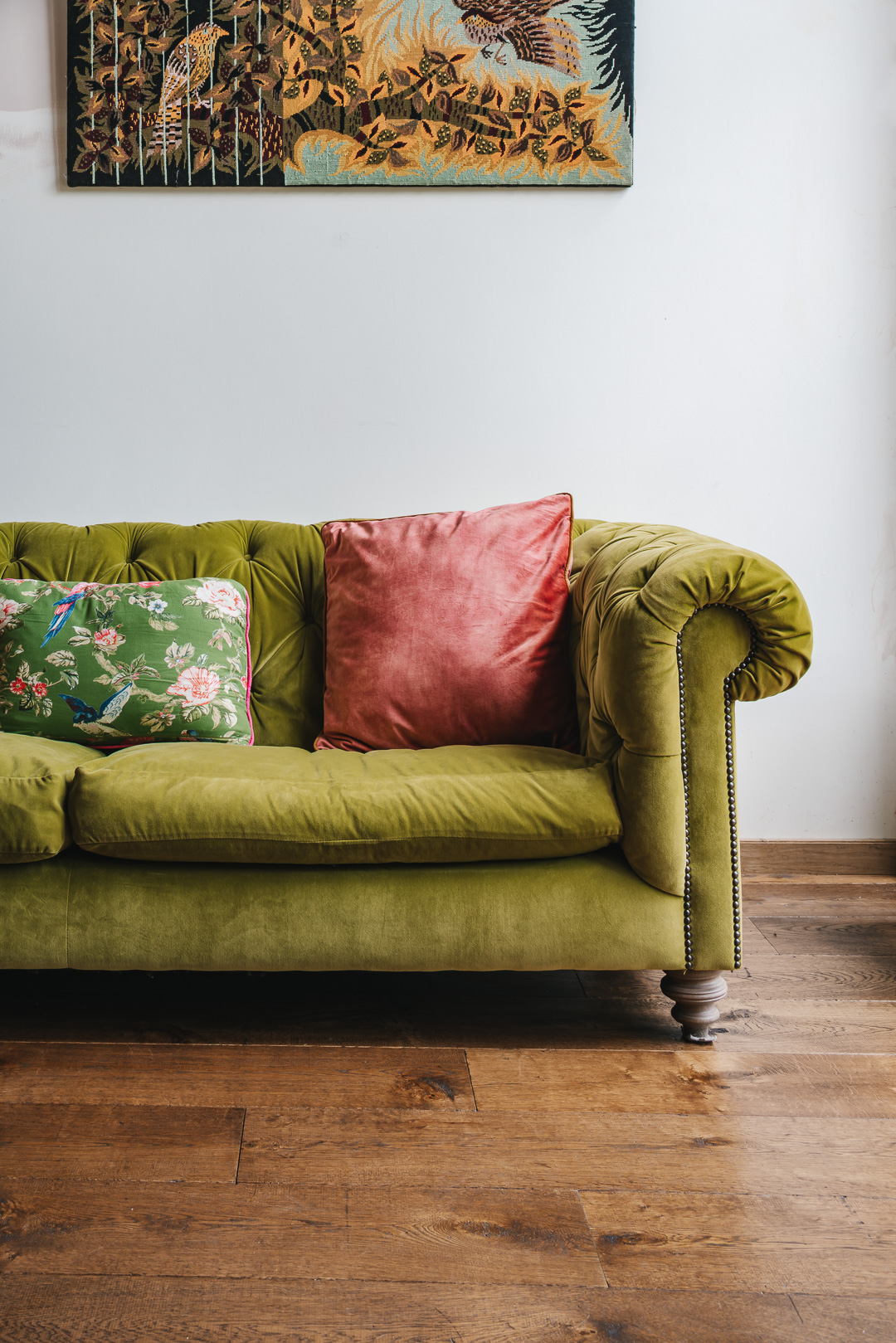
We love this character-filled home. The floor has a heritage character which contrasts so effectively with the rich, eclectic interior design. Prakriti and the build team were a joy to work with.
